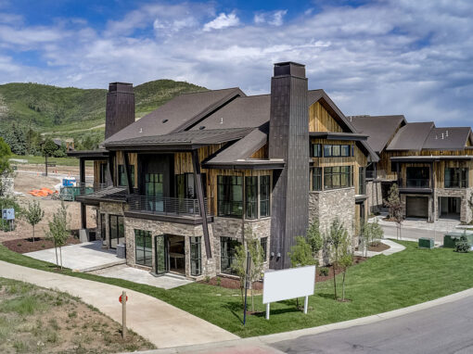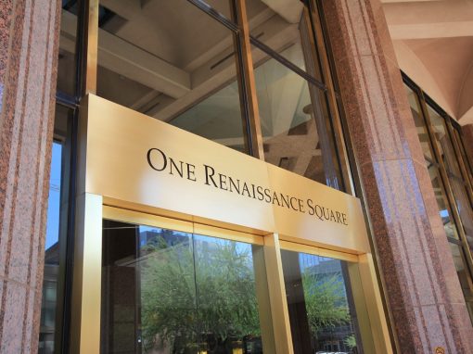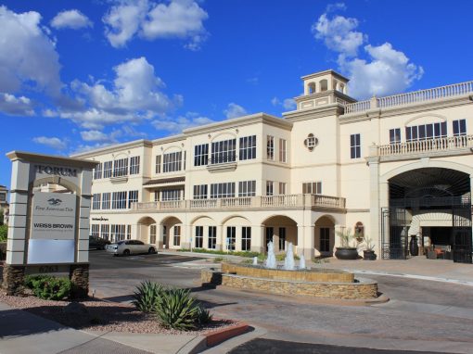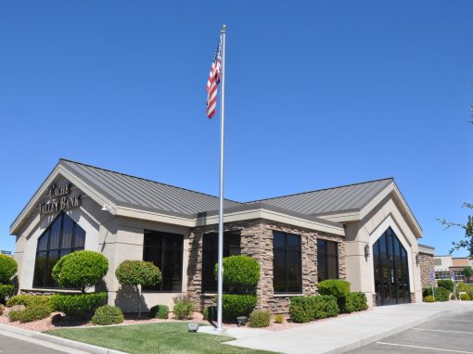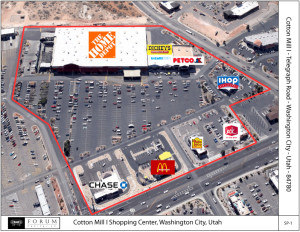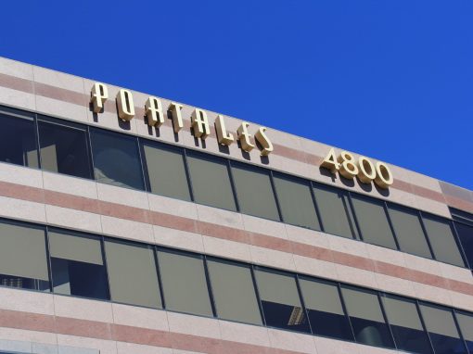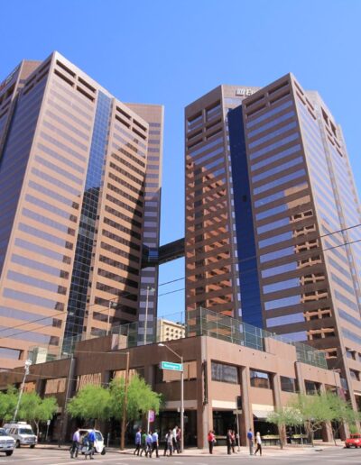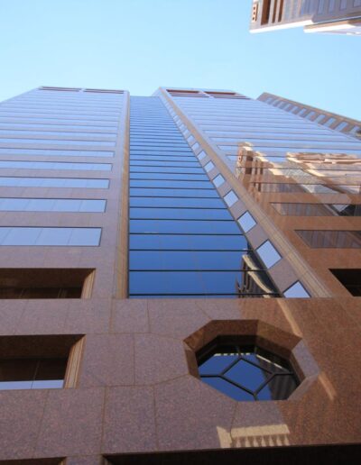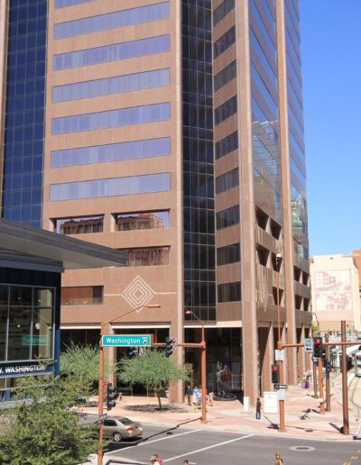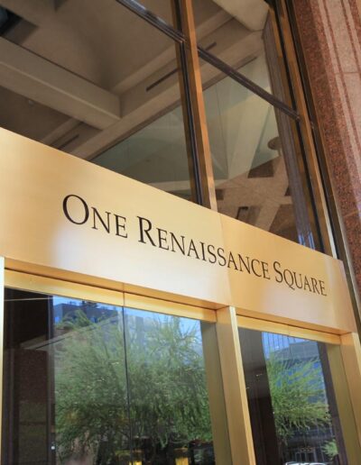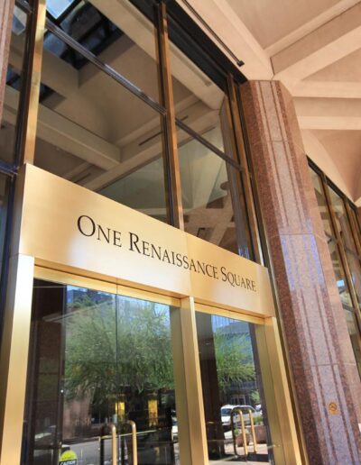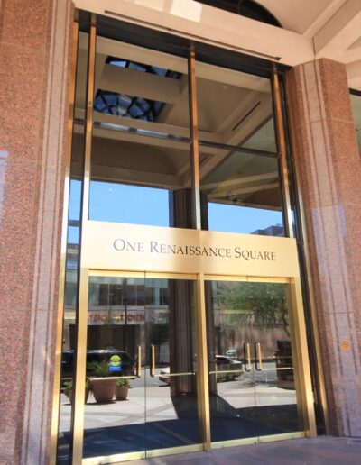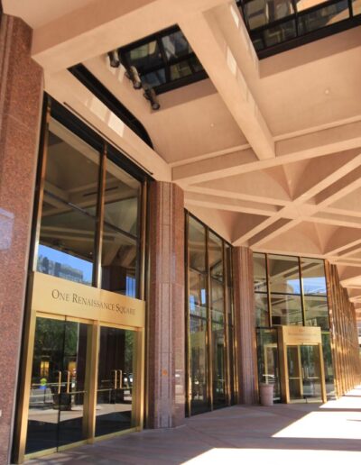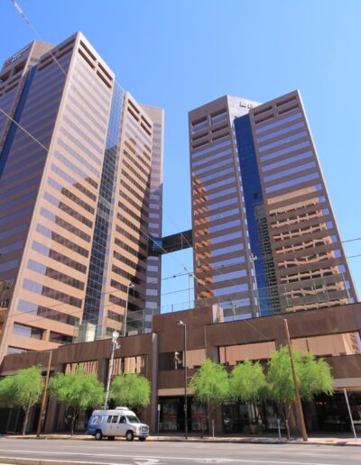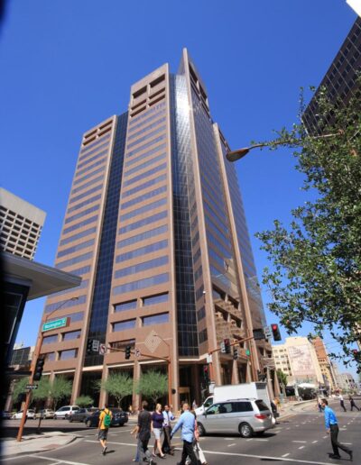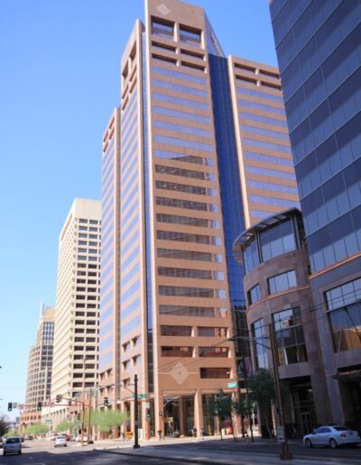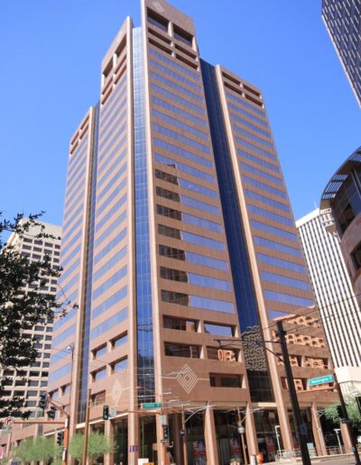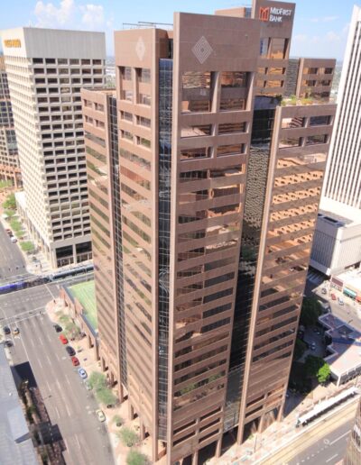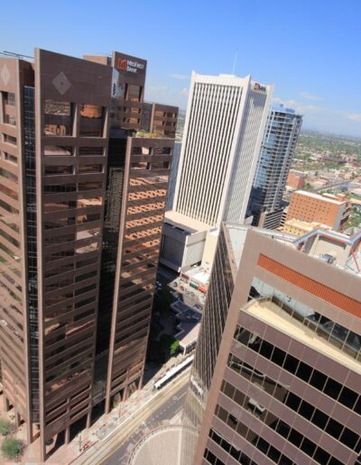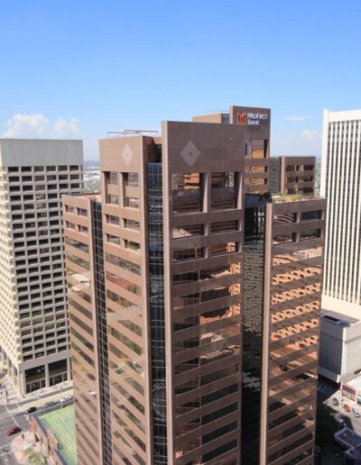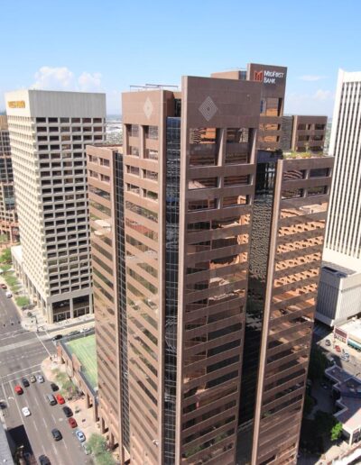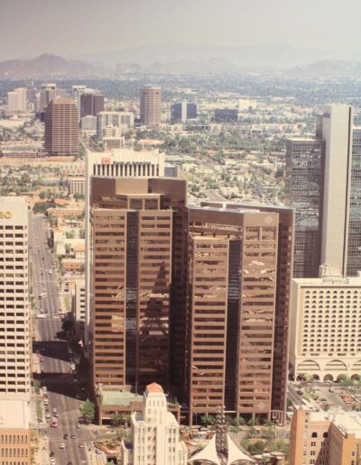Renaissance Square
RENAISSANCE SQUARE
2 North Central Avenue, Phoenix, AZ
This award winning property is located in the heart of Phoenix’s central business district and contains 965,508 SF of office space between two high-rise towers 25 and 17 stories. The project also includes restaurants and retail shops and includes four floors of below grade parking.
The building is clad in distinctive red granite and is timeless in its presentation and finishes. Renaissance is geometrically designed to give the illusion of slender overlapping towers, and the exteriors are sculpted in a diagonal style that portrays strong verticality. Essentially the towers are rectilinear, allowing for efficient floor plan design. These buildings remain two of Arizona’s landmark office properties.
Architect: Emery, Roth & Sons, Inc.
This award winning property is located in the heart of Phoenix’s central business district and contains 965,508 SF of office space between two high-rise towers 25 and 17 stories. The project also includes restaurants and retail shops and includes four floors of below grade parking.
