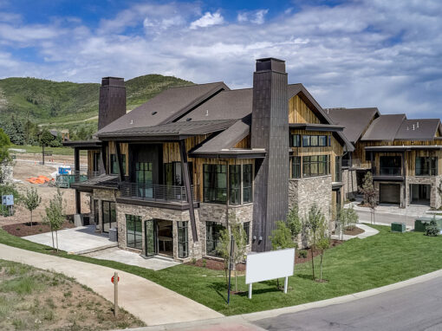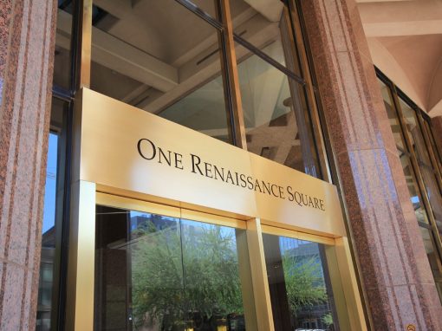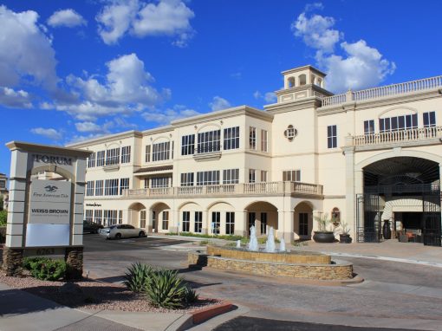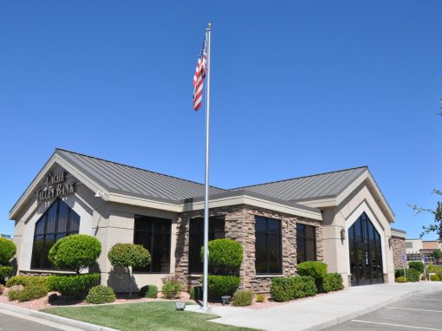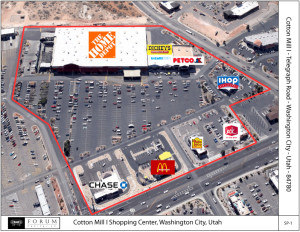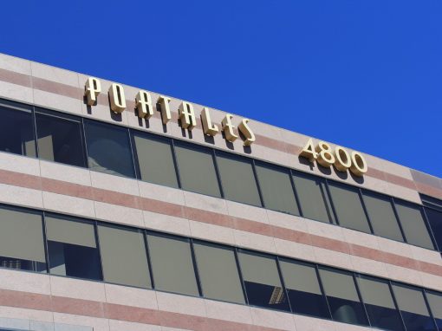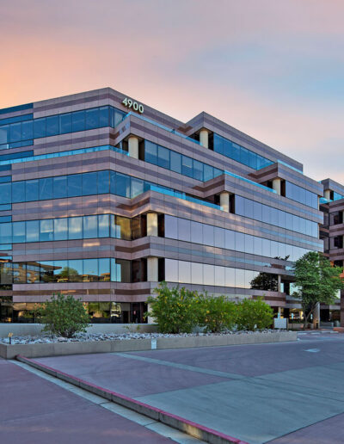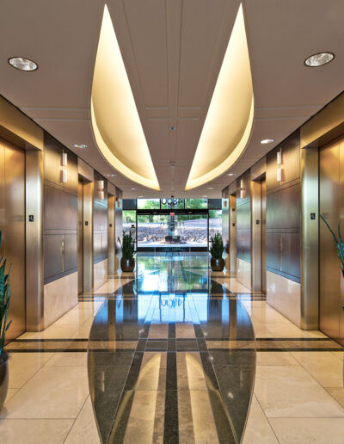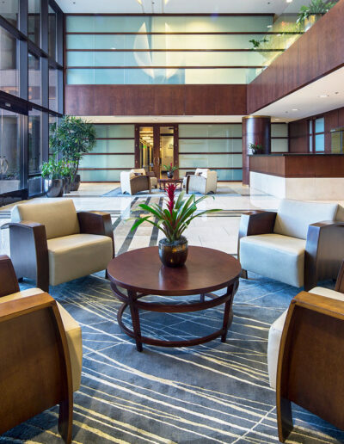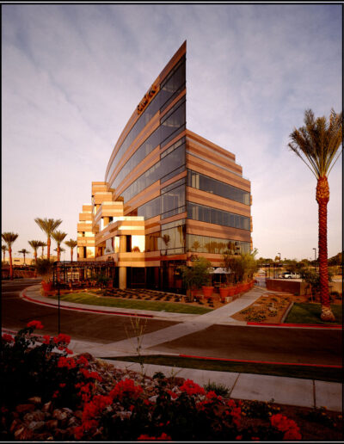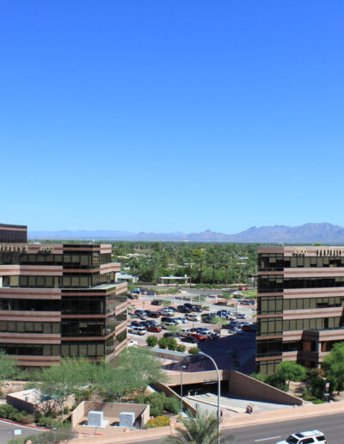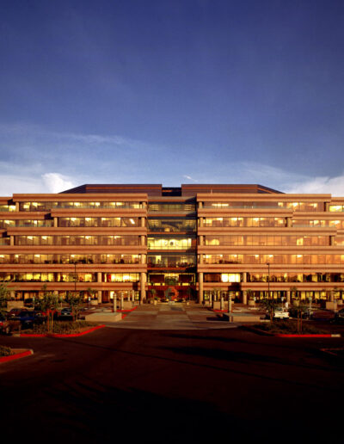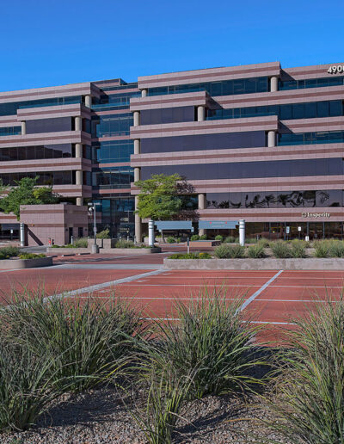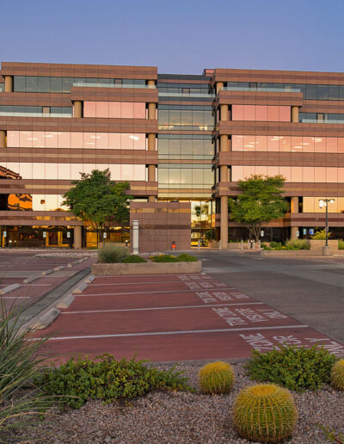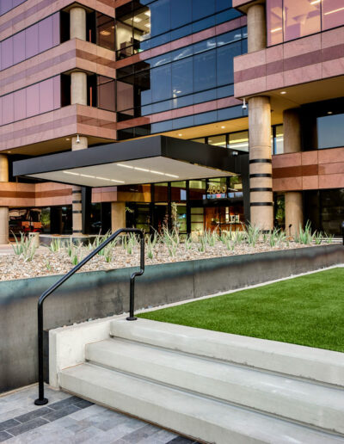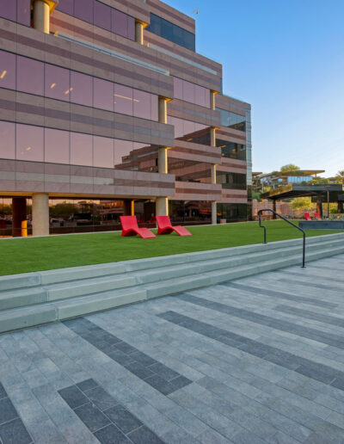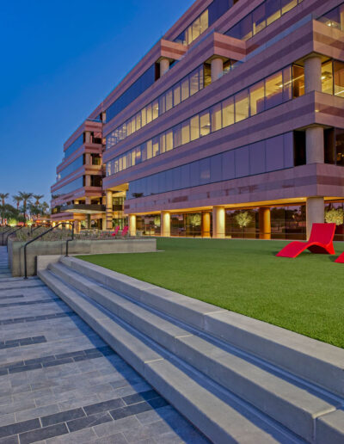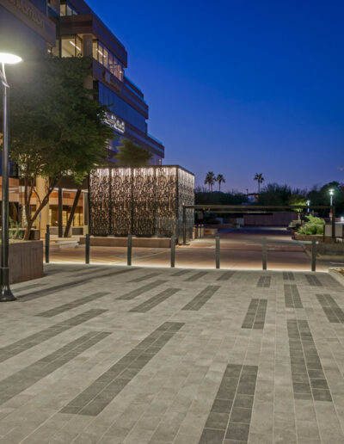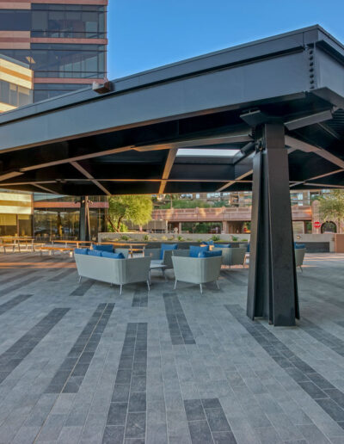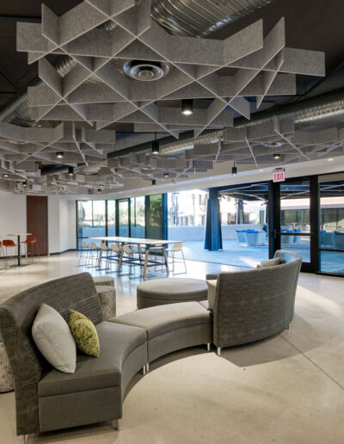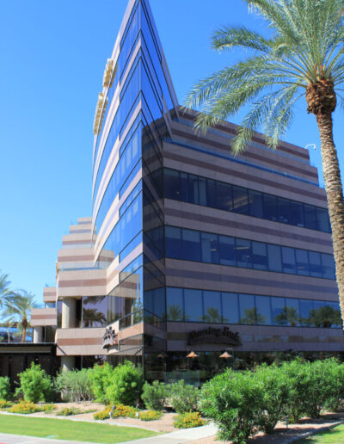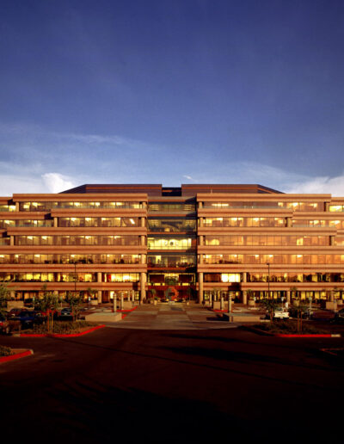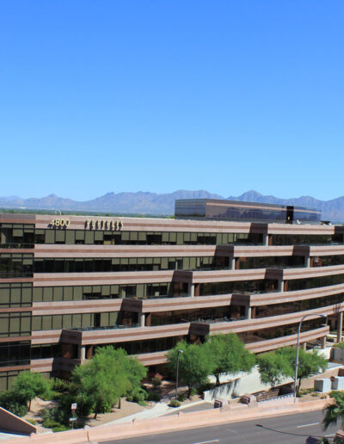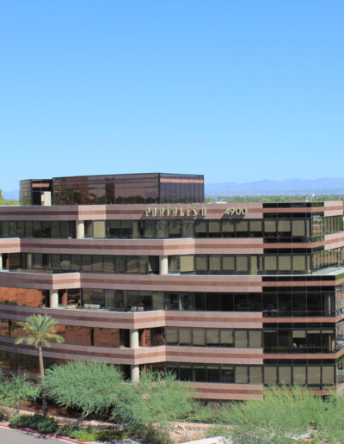Portales
PORTALES CORPORATE CENTER
4800 and 4900 N. Scottsdale Road. Scottsdale, AZ
Portales Corporate Center is the ultimate in contemporary architectural design, and sets the standard for Class ‘A’ office product and design in the Scottsdale market. Prominently located at Scottsdale Road and Chaparral, the award-winning building uses Colorado Red granite in both flamed and polished finishes reflecting the local mountain preserve areas and Rose-copper high performance glazing and finished metal together with its distinctive knife edge points pull the overall contemporary vision together providing an impressive and sophisticated office building.
Portales I is the anchor building of multi-phase office project and consists of six floors with 275,000 SF of office space, a three-level subterranean parking structure, an amphitheater with stadium seating, storage areas, surface parking and site landscaping, and the award winning Roaring Fork restaurant. The building is Energy Star Rated and LEED certified and was recently given the BOMA Kilowatt Krackdown award for greatest energy use reduction.
Portales Corporate Center II completes the Portales Corporate Center office complex by perfectly complimenting Phase One’s award winning contemporary architectural design. Portales II consists of 173,000 SF in six floors and shares access to the amenities. Portales II was designed and built as a long term environmentally sensitive asset with LEED Gold certification. Additionally, Portales II leads the market in sustainability by proactively decreasing energy consumption as shown by winning both the Most Improved and Highest Rated office building in the BOMA 2012 “Kilowatt Krackdown”.
The Portales Corporate Center received the prestigious BOMA TOBY (The Office Building of the Year), the Business Journal Talk of the Town Award, NAIOP Building of the Year, as well as many other prestigious commendations.
serves as Property Manager and Leasing Manager.
275,000
Square Feet
Building OF The YEar
Award
BOMA TOBY
Award
LEED
Certified
